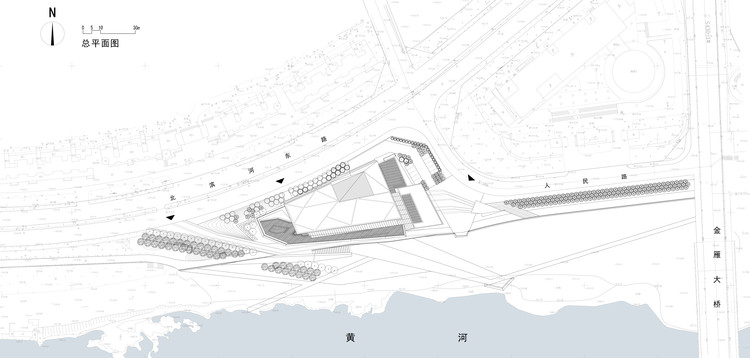
- Area: 16270 m²
- Year: 2017
-
Photographs:Guangyuan Zhang
-
Lead Architect: Cui Kai

Text description provided by the architects. The Lanzhou Planning Exhibition Hall is located in the cross of East Bei Bin He Road and People Road. Develop along the mother river of Chinese – Yellow River,Lanzhou is a key city of western China. The building site is on the north bank of Yellow River and developed along east-west direction.

The building is considered as a stone washed by river water for months and years. By means of cutting and peeling, it looks like an unprocessed jade within stone surface that indicate the cultural accumulation of the historical city.

Embracing the astonishing view of Yellow River, the building allows the riverside landscape extends to its site as well as its outdoor stepped terraces naturally insert into the pebbles and reeds on the unexploited bank. To merge itself with the environment, the building creates a waterfront urban space for citizens.



To enhance the cutting effects, the south façade is broken by several horizontal glass strips. They are also the viewing windows to catch the riverscape from interior. The exhibition route is placed around the huge city planning model in the center of first floor.



All of the boundary walls are cast on site to produce an impressive texture and echo the natural form of the building. The horizontal grooves arrayed with different spacing give the facades more richness, while some pebbles embedded in the walls present a local identity. The exposed concrete surface also extendes into the public area of inner space.
































